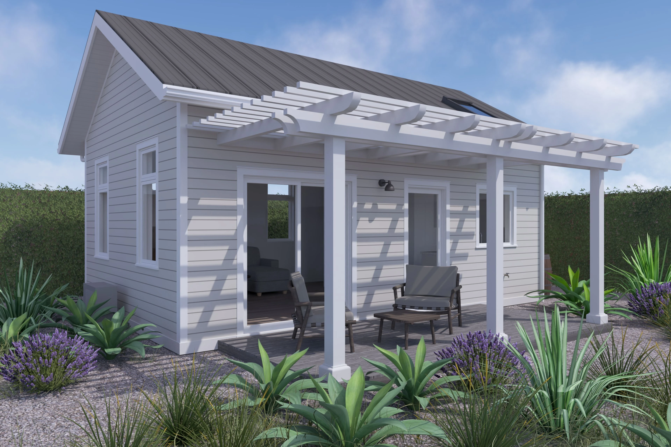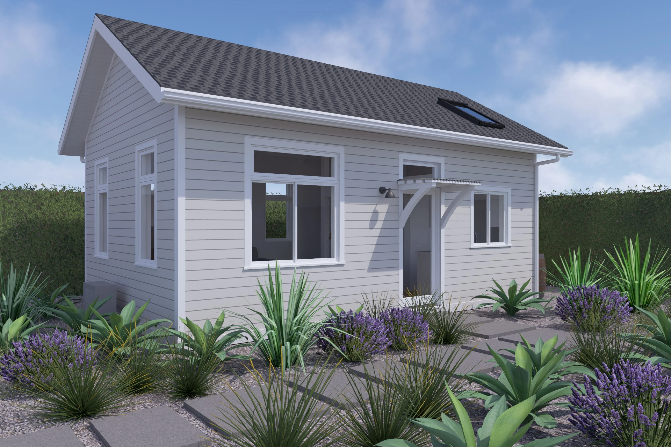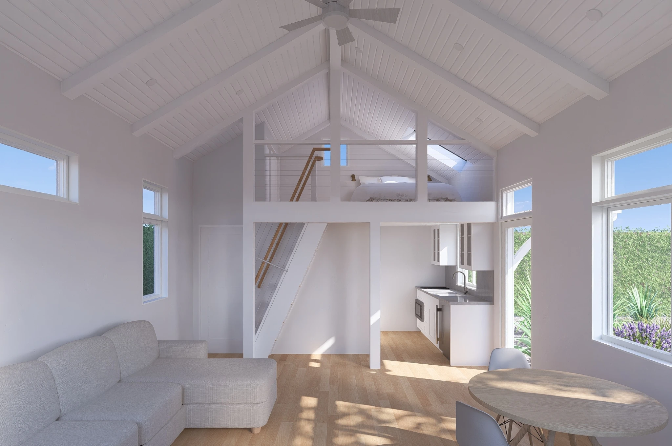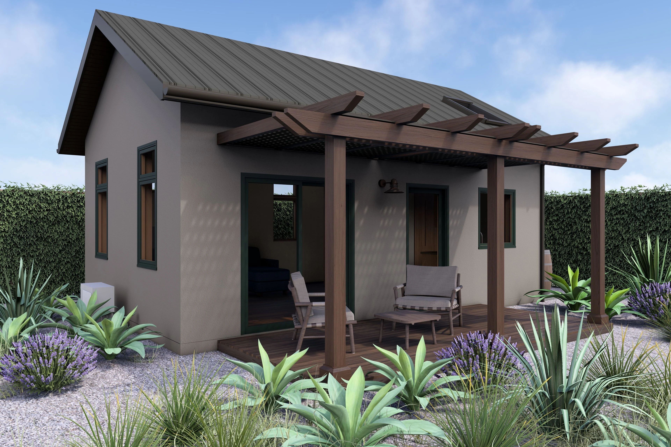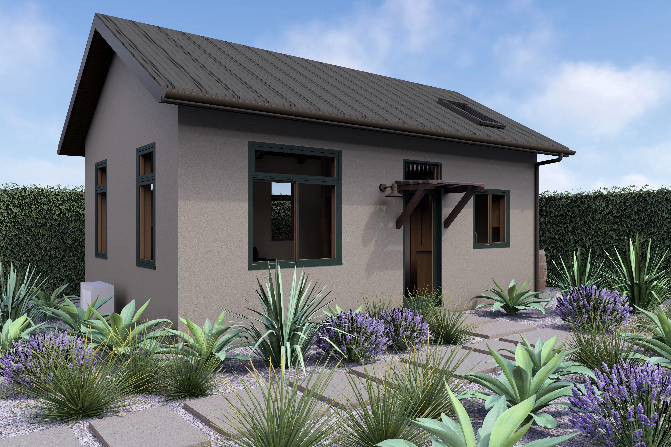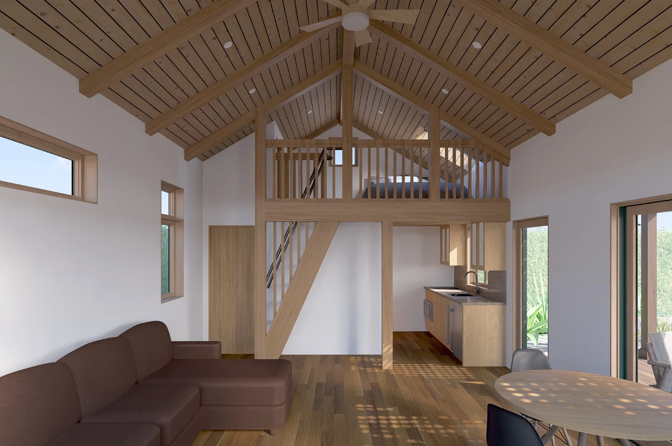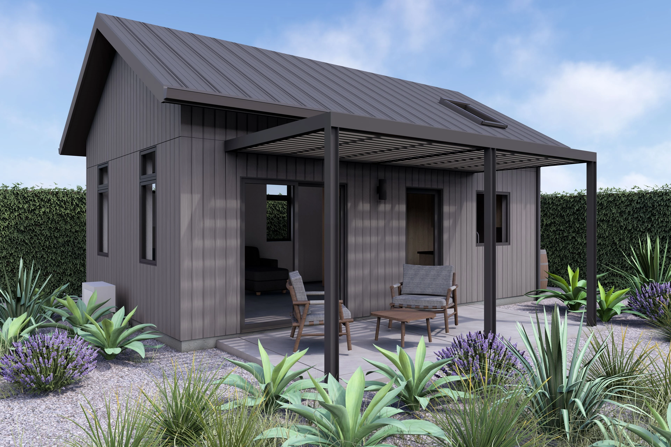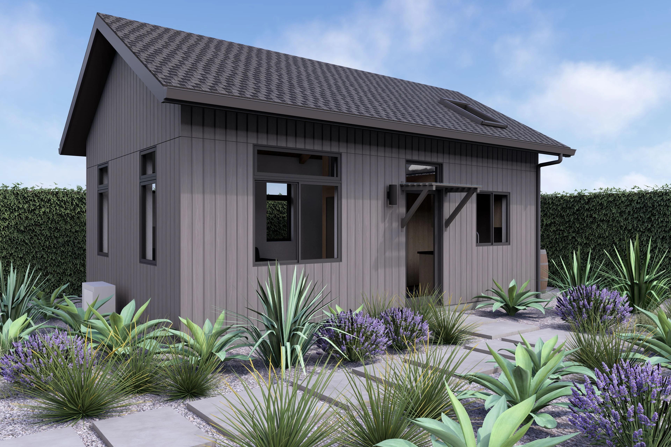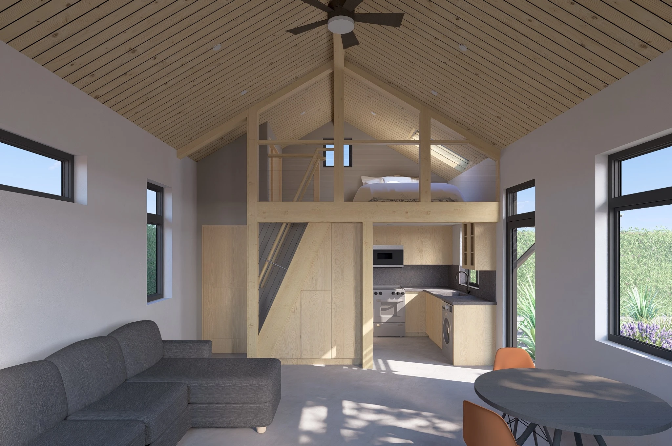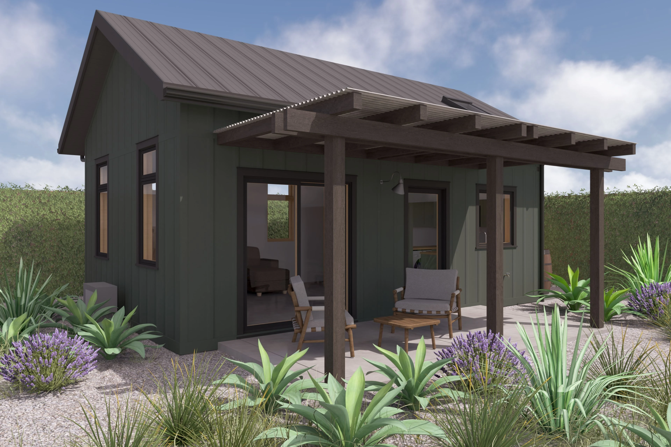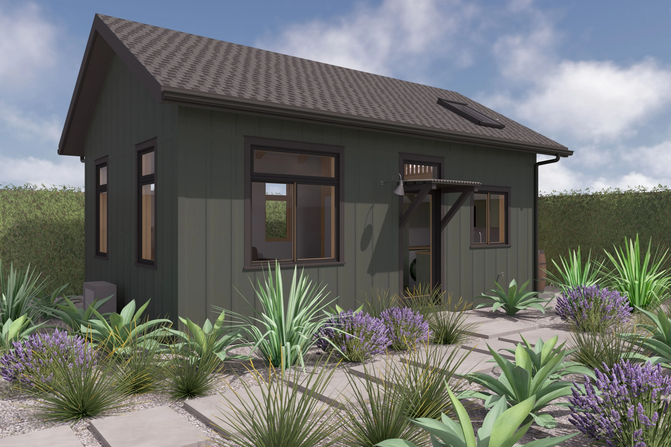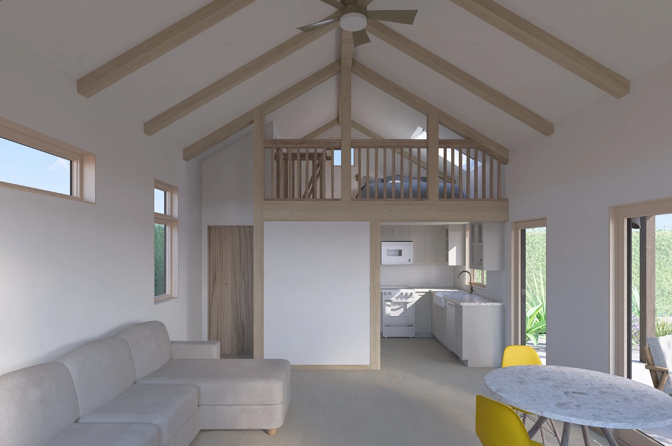GABLE 400+
400 square foot studio plus loft with gable roof
Preapproved for construction in the City of Santa Barbara, this detached Accessory Dwelling Unit (ADU) features an open studio with vaulted ceiling, ladder-accessible sleeping loft, and compact kitchen and bathroom.
A variety of options allow you to personalize the design, including a basic covered entry or a deck or patio with pergola for extended outdoor living, multiple kitchen layouts, and an exterior utility closet with space for bike storage.
Choose between four exterior design schemes, or match the materials and colors of your existing home. Interior finishes, fixtures, and appliances may be customized to suit your preferences.
Use of the plans requires a contract with BESHDA - learn more below.
Coastal Cottage
Lap siding in soft pastels and white trim with weathered grey roofing
DOUBLE CLICK TO EDIT TITLE
Arts & Crafts
Stucco siding in earth tones complemented by natural color hues and wood accents
DOUBLE CLICK TO EDIT TITLE
Contemporary
Wood-look vertical siding and dark window frames and metal awning or pergola
DOUBLE CLICK TO EDIT TITLE
Farmhouse
Rustic board and batten siding and trim in deep shades
Is Gable 400+ the right ADU for your property? Here are steps to guide you through the planning, permitting, and construction process:
1. Initial Consultation
To get started, please email your property address, a brief description of your site and any unique requirements, and your preferred time for a phone call. During our conversation, we will discuss your goals, answer your questions, and explore whether the design is a good fit for your property, needs, and budget. An initial 15-minute consultation is complimentary. If you decide to proceed, I will provide a written agreement outlining the architectural services described below. There is no obligation to commit to the entire process upfront; each step is independent, allowing you to move forward at your own pace.
2. Site Assessment & Planning
I will visit your property (must be near Santa Barbara, CA) to assess site conditions – such as access, topography, and existing structures – and gather key information including development standards and your design preferences. In most cases, a property survey will be required. Based on this information, I will prepare a schematic site plan illustrating the ADU’s location, relationship to existing features and compliance with zoning regulations. This plan will help us evaluate feasibility and ensure the design is compatible with your site and objectives.
3. Cost & Feasibility
Construction costs can vary significantly and will ultimately be determined by the general contractor you select. I will provide preliminary plans and specifications to serve as a basis for cost estimation and will work with you and your contractor to guide decisions that balance your priorities, preferences, and budget.
4. Construction Documents
Based on the site assessment and your design selections, I will complete a set of tailored architectural plans and coordinate with an engineer for any site-specific civil or structural requirements if needed. The plans will address all site planning and interior customizations while adhering to the preapproved design. Note: The city’s preapproved program does not allow changes to the approved design. Modifications would require additional design services and a standard permit process. Projects outside of the city would also follow a standard permit process.
5. Permits & Construction
Once the plans are finalized, I will submit them to the city - under the expedited Preapproved ADU Program where applicable - on your behalf. After plan check review and permit approval, you’ll be ready to begin construction. My contract will include construction administration to support you through project completion.
DOUBLE CLICK TO EDIT TITLE
BESHDA
Bonnie E. Sangster-Holland Design & Architecture
PO Box 40419
Santa Barbara, CA 93140
805.563.3509

